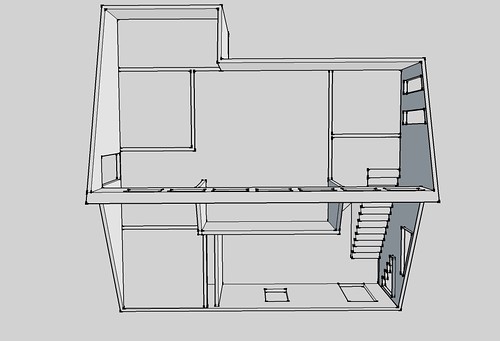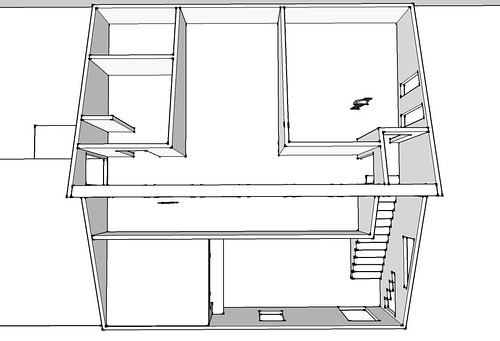The first thing I did was model out exactly how the house was:
Floor 1 -
Bottom right, entry and living room.
Bottom left, kitchen
Top right, bizzare corner room with old gas furnace
Top middle, bedroom
Top left, bathroom with small laundry room above that
Floor 2 -
Landing at top of stairs
Top right, office
Middle, bedroom
Left, bathroom
Top left, storage
Bottom left, attic/storage
Then we started playing around with different ideas:
The first major remodel plan was to square off the bottom floor and use the space to create a bedroom where the furnace room was and then open up the old bedroom as well as the kitchen wall to create a great room:
Early on, we had begun trying to figure out a way to move the bathroom door so it didn't open up into the kitchen. Our other house had the same problem and I really hated it. The first plan didn't include modification to the upstairs. Then it occurred to me that this could become a 3 bedroom house if we built up the corner addition to the 2nd story:
A few problems with that plan... It made the master bedroom very small and awkward and more importantly, we don't need 3 bedrooms. We bought this place because it was the perfect size for us. Again, we lost sight of that and started making big plans for an addition. This time on the other side of the house:
This plan leaves the upstairs in it's original form, but really opens up the downstairs. By knocking down the walls, we eliminate one bedroom and consequently have to add one on to the back of the house. Here is another view:
We got really excited about this design because it really created the outdoor living area we wanted as well. The roof of the addition would double as a second story deck and then we would extend it out in both directions for a big covered patio. The green area would be some sort of eco roof or rooftop garden.
Most of this planning was done while we were in Texas. Once we got back to the house, we quickly realized once again that we didn't need to add to it. I think we were making the common mistake of wanting a house to be a certain way for resale value. The important thing is that the house is right for us. If and when we ever sell this place, the buyer can easily do what they want to it.
So now I'm working on the final plan. There will be no addition. There will be no formal dining room. There will be a small 2nd story deck and a good sized covered patio in the back. It will remain a 1200 SF, 2 bed, 2 bath house and we will put more of our remodeling budget toward energy upgrades.












And a treehouse, right?
ReplyDeleteLooks good Josh.
Good job of cutting back...we call it controlling the fantacy. Sketchup is a great tool, we use it exclusively on all of our new home/remodel projects. If you need help see our website. www.paolodesigngroup.com. FYI we are LEED certified. Good luck on your project!
ReplyDelete